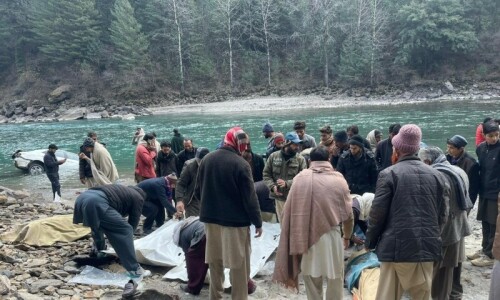B uilt to house the prince of Wales during his visit to India, under the reign of Queen Victoria, a grand building on The Mall has since served as the presidency, a state guest house and now, the Fatima Jinnah Women University (FJWU) campus.
A mixture of Mughal and Anglo-Indian architecture, the building housed former presidents Fazal Ilahi Chaudhry and Ziaul Haq and was where Benazir Bhutto was detained for a day, when it was a state guest house, when she arrived at Liaquat Bagh for a long march against the Nawaz Sharif government in 1992.
Prince Charles, Margaret Thatcher, Henry Kissinger and many other foreign dignitaries have walked the corridors of the building, which was built by the wealthy brothers Sohan and Mohan Singh and named Bachan Niyas, or Shahzada Kothi.

The palatial home, spread over 110 acres, was built in the early decades of the last century, and the two brothers moved there from Sujaan Singh Haveli in Bhabara Bazaar. While unconfi rmed, some also say the building served as a meeting place for clauses of the Treaty of Rawalpindi.
“Construction of the building began in 1898, as Prince Edward (later King Edward VII) was scheduled to visit India, but his visit was postponed due to Queen Victoria’s death as he became the king,” FJWU Vice Chancellor Prof Dr Samina Amin Qadir said.

“During that period there was no building where the prince could reside during his visit to Rawalpindi and the northern posts of the empire, so this building was constructed,” she said.
The building came into the Pakistani government’s possession after partition. Dr Qadir explained that Gorbachan Singh, a member of the family that owned the building, recently came to Pakistan and said his family moved to London in 1946, and all of the items in the building were there during partition, so the university only got possession of the building and its chandeliers.
The building features Kashmiri and Indian artwork, such as Kashmiri woodwork and Mughal meenakari, but these have faded over time. The tiles, marble and chandeliers were imported from Italy, while the wood was brought in from Kashmir.

The artwork on the building’s walls and doors has been whitewashed, and while tiles can be seen in the main hall, the fl oor in other parts of the building has been cemented.
The building has two portions – a main apartment used by men, while the women’s chambers and courtyards are in the back.
Artwork on the wood panels and the roof of the main halls, which served as sitting rooms and guestrooms in the past, is still visible.

Even the building’s electricity switchboards were made using decorated wood.
The main chamber was situated on the upper storey, and had washrooms and servants’ rooms attached, while the main building was surrounded by lawns.
Like the palaces in Britain, there was a hedge maze in front of the main building, the pattern of which was based on the maze in Hampton Court. Along the maze was a baradari, sunroom and a small room in the lawns, which were designed on the pattern of the Shalimar Gardens.
There was also artwork on the walls of the room attached to the lawns, which was removed at the direction of Ziaul Haq.
“Luckily, the work that was hidden by the hedges and trees was saved,” Dr Qadir said.
She added that the university is working on a project to protect the historical art and renovate the building, and funds for this will be acquired from the provincial government.
Published in Dawn, March 19th, 2017













































Dear visitor, the comments section is undergoing an overhaul and will return soon.