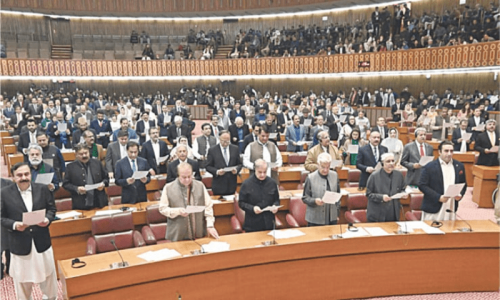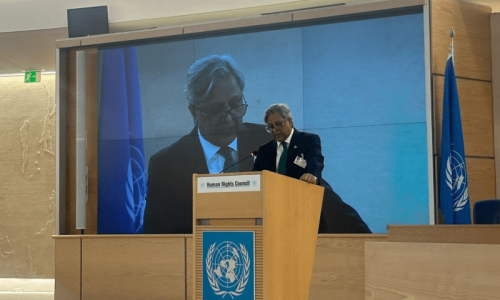THE American architect Louis Isadore Kahn’s Parliament building in Dhaka is considered one of the architectural icons of the 20th century. Intriguingly, Kahn was not the first choice for the project. After two masters, Le Corbusier and Alvar Aalto, had turned down the invitation from the government of Pakistan, the megaproject went to the architect from Philadelphia. After multiple design iterations and many bureaucratic entanglements, the construction of the Parliament building began in October 1964 at Sher-e-Bangla Nagar.
Louis Kahn was born in Russian-controlled Estonia in 1901 of Jewish parents. His family immigrated to America in 1906. Kahn grew up in an itinerant household in the largely Jewish population of northeastern Philadelphia. He received his architecture degree from the University of Pennsylvania in 1924. As fate would have it, he waited nearly three decades to earn fame as an architect. In the 1950s, his design for Yale University Art Gallery and Design Center and Alfred Newton Richards Medical Research Building and Biology Building (now David Goddard Laboratories, located at his alma mater) drew worldwide attention.
Kahn was an admired professor of architecture, who created a tenacious following at the University of Pennsylvania and Yale. At Yale, his paths crossed with the Bangladeshi architect Muzharul Islam, when the latter was studying there in 1960-61. Muzharul Islam was inspired by the charismatic teacher and played an instrumental role in bringing him to Bangladesh.
Kahn first visited Dhaka in early March of 1963, after he had received the commission to plan the Parliament complex of East Pakistan. Five years earlier, the commander-in-chief of the Pakistani army, Mohammad Ayub Khan, took control of the government through a military coup and imposed martial law in October 1958. In 1960, the military man was “elected” to a five-year presidency. Pakistan’s new constitution of 1962 called for a “democratic” election to be held in 1965.
The decade of the 1960s was a politically tumultuous period in East Pakistan. Bengalis felt exploited and ignored by West Pakistan’s military regime and, consequently, dreamed of independence from the doomed political geography of a nation with two units separated by over 1,000 miles. Aware of the political and economic disparity between the two halves of Pakistan and concerned about his own re-election bid, Ayub Khan’s administration came up with a political strategy to mitigate the grievance of the Bengalis.
The idea of a “second capital” for East Pakistan was born in this context. This showcase capital would, it was hoped, “bind East Pakistan more firmly to the nation by conducting the nation’s business for half of each year”. Meanwhile, Ayub Khan was more concerned about moving the Federal or “first capital” from Karachi to Rawalpindi and then to Islamabad. The Greek architect-planner Doxiadis was put in charge of planning Islamabad in 1960.
Kahn searched for inspirations from the Bengal delta, its rivers, green pastoral, expansive landscape, raised homesteads, and land-water geography. Soon after he had first arrived in Dhaka, he went on a boat ride on the River Buriganga and sketched scenes to understand life in this tropical land. He didn’t have any problems in blending Bengali vernacular impressions with those of classical Greco-Roman and Egyptian architecture he had studied during the 1950s.
As the war broke out in 1971, Kahn’s field office in East Pakistan quickly closed and construction work discontinued. It was more or less completed in 1983 — more than a decade after East Pakistan (later Bangladesh) emerged as a new nation-state and nine years after Kahn’s unexpected death in New York City.
Architectural imagination
The focus of the 1,000-acre site is the seven-storey diamond-shaped Parliament building, wrapped in concrete walls (135 feet high). There are two adjoining plazas. Facing the city, the South Plaza was designed as a public entrance to the Parliament building, while the northern, marble-clad Presidential Plaza as a ceremonial entrance.
Eight free-standing building masses surround the Parliament building’s ambulatory which then encloses the 16-sided, 500-seat assembly chamber, the central rotunda of the octagonal building. The parliamentary heart of the country’s political system, the assembly chamber hosts the 300 Members of Parliament (MPs) of the unicameral legislative body. The interior of the Parliament building — particularly the 85-foot high ambulatory, somewhat labyrinthine — is a tour de force of architectural imagination, a powerful synthesis of layered space and filtered light, and the feeling of mystical spiritualism that results from their union.
The exterior of the building features bold triangular, rectangular, circular, and semi-circular cutouts, which were framed within horizontal marble bands every 5 feet on the facade. According to some sources, it is a module established by the maximum manual pouring of concrete feasible each day. By putting horizontal marble strips, Kahn could mitigate any potential difference in the hue and texture of concrete pourings on different days. At the southern entrance of the Parliament, the prayer hall — shaped by four towering cylindrical forms—is skewed slightly off axis to conform to the correct orientation toward Makkah. The building rises majestically from a geometrically shaped water body. This moat has popularly been interpreted as a reference to the deltaic landscape and riverine geography of Bangladesh.
Historians generally agree that Kahn’s Parliament complex is a sensible blending of modernist aesthetics with Greco-Roman gravitas and a spiritualised view of pastoral Bengal, where land, water, and the hut coexist with sublime simplicity.
—The Daily Star / Bangladesh
Published in Dawn, August 22nd, 2018

















































