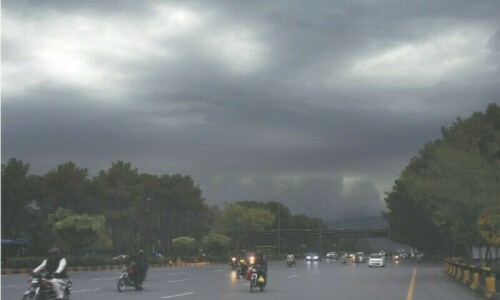LAST Tuesday, a powerful earthquake rocked Pakistan and Afghanistan, with tremors felt as far afield as India. The quake, which had its epicentre in the Hindu Kush was measured at 6.5 on the Richter scale, and huge damage was only avoided because the quake occurred at a depth of some 184 kilometres.
Nevertheless, over a dozen people have been reported killed in Pakistan and Afghanistan, with most of the fatalities resulting from collapsed walls and roofs. It was a close call in a region where, due to the juncture of the Eurasian and Indian tectonic plates, earthquakes are a regular and deadly feature.
Despite this, most residents in Islamabad said that they had no actual idea of the safest ways to evacuate a building during a quake; no one had told them to avoid elevators and no building administration had ever bothered to conduct an earthquake drill. As with most things, Pakistanis were left to handle the situation as best they could.
Pictures and videos soon began to make their way onto social media, with residents showing cracked walls and columns, even in newly constructed buildings. Now some level of damage is inevitable in such cases but, given the memories of the 2005 quake, and also the recent devastation in Turkey, questions were once again asked as to how earthquake-resistant our buildings are. The answer is, ‘not at all’.
Examples abound of how to minimise building damage.
But if one were to look at what earthquake resistant architecture could look like, here are some examples: to start with, the fundamental concept is to build structures that may sway, bend or ‘distort’ but will not easily collapse.
To find a model, one can start by looking at traditional architecture in quake-prone areas, beginning with Kashmir where the earthquake-resistant Dhajji Diwari buildings are a subject of focus among architects in India, especially after the 2005 quake when it was seen that buildings constructed using this technique fared better than more ‘modern’ buildings.
This wasn’t the first time the design had proven its worth: in the Srinagar quake of 1885, these buildings were the ones that survived while many others were flattened.
The secret is in the name itself: ‘dhaji’ is derived from a Persian word used by carpet weavers to describe a quilt patchwork, while ‘dewari’ means ‘wall’. Put those together and you have a quilt-like timber patchwork frame used to strengthen and fortify walls that are constructed not from concrete but from local materials which provide stiffness, but not strength, allowing buildings to sway and bend, but lowering the chances of collapse by tying the building together.
Similar architecture can be seen in the Indian state of Uttarkhand, where the traditional pherols follow a similar building style, with the addition of wooden blocks and long flat stones in the walls to distribute the seismic pressure.
The Japanese archipelago, circled as it is by the volcanic ‘ring of fire’, has seen countless deadly earthquakes, and its traditional architecture reflects that history.
Take the pagodas, which have survived devastating earthquakes over the centuries: the main features of this design are the ‘shinbashira’, a heavy central column that acts as a shock absorber and resembles a human spine in its design, allowing the building to flex and sway slightly.
Then there are wide heavy eaves that act as dampers and ‘floating floors’ that are disconnected from the rest of the building, allowing them to absorb seismic motion without bringing the whole building down. Taken together, these allow the pagodas to absorb most of the seismic energy without affecting the entire structure too badly.
Many of these features have been incorporated in modern earthquake-resistant design, especially in Japan, and work on what is called the principle of ‘seismic isolation’. This means the building is placed on some sort of a shock absorber, which is sometimes simply thick blocks of rubber, that then absorb the motion of the earthquake. Along with this, motion dampers, also called ‘seismic dampers’, are placed in the building to absorb vibrations.
One of the best examples of advanced earthquake-resistant building technology is found in Taiwan’s Taipei 101 tower, which consists of a giant golden ball hanging just below the observatory deck and which is designed to generate a reaction force that counters the vibrations caused by outside forces, whether it be an earthquake or a typhoon.
One understands that calling for even some of these measures to be introduced in Pakistan, where even adhering to basic buildings codes is unlikely, is a bit of a stretch. But the point is that modern technology and the architectural wisdom of the ages are both available for those who want to avail themselves of these, and possibly save a few thousand lives in the process. Or at the very least, one could hold an earthquake drill.
The writer is a journalist.
Twitter: @zarrarkhuhro
Published in Dawn, March 27th, 2023















































Dear visitor, the comments section is undergoing an overhaul and will return soon.